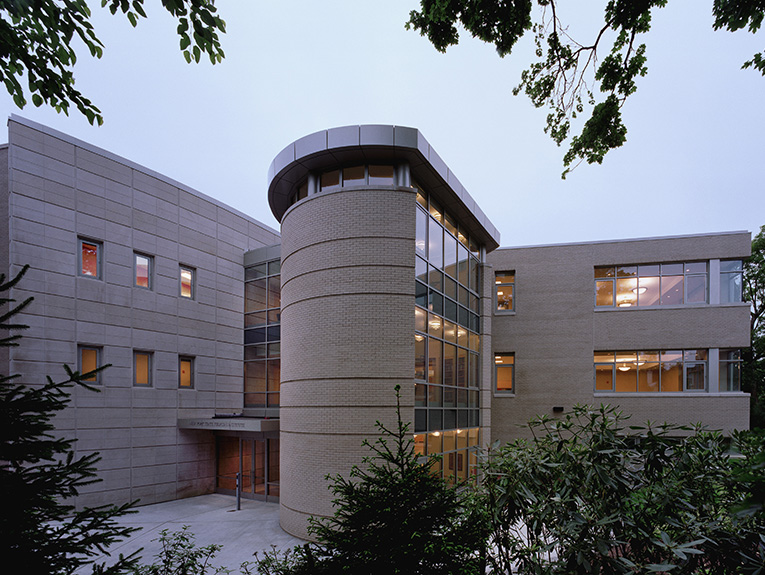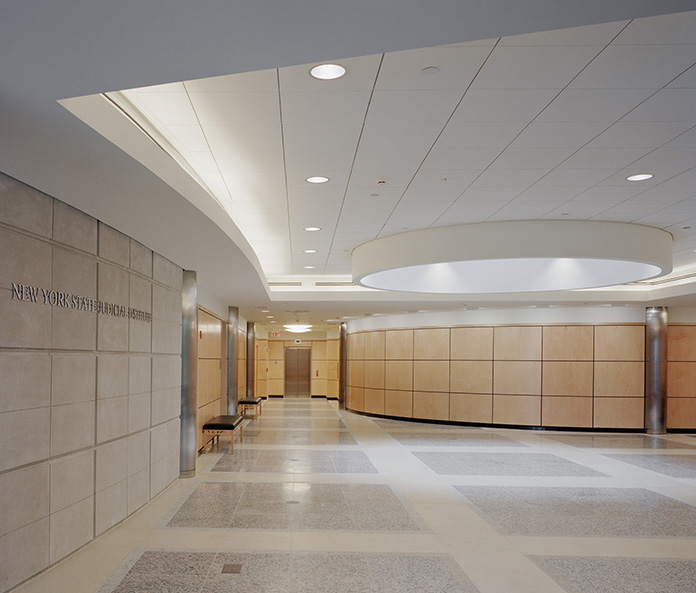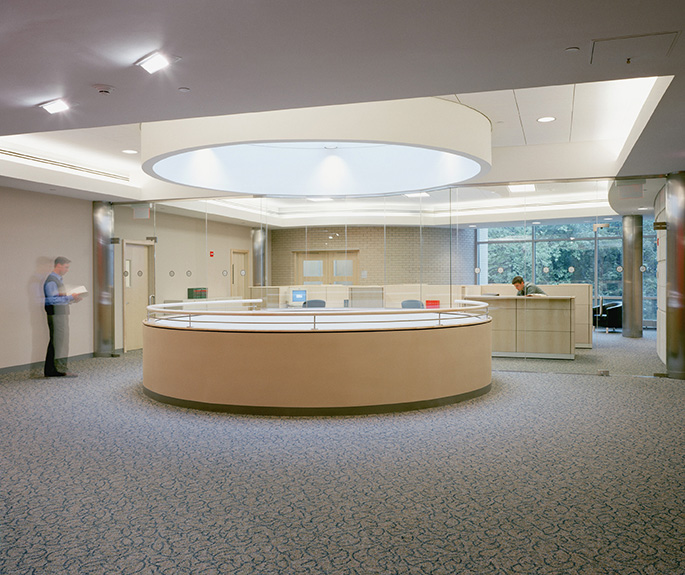OLA Consulting Engineers
info@olace.com
914.747.2800
646.849.4110
OLA Consulting Engineers
info@olace.com
914.747.2800
646.849.4110
We know that COLLEGES & UNIVERSITIES strive to attract the generation’s next leaders. OLA’s higher education portfolio dates back to 1974, proving a deep understanding of the facilities and infrastructure required to consistently support the advancement of students.
Commissioning
45,000SF new academic building.
SUNY Maritime’s signature Academic Building is organized into two wings: a conference wing and an academic wing. The conference wing houses a 350-seat, multi-purpose room with catering kitchen and pre-function space that accommodates formal events and classes. In the academic wing, there are 13 smart classrooms, faculty office suites and casual social spaces. LEED Silver.
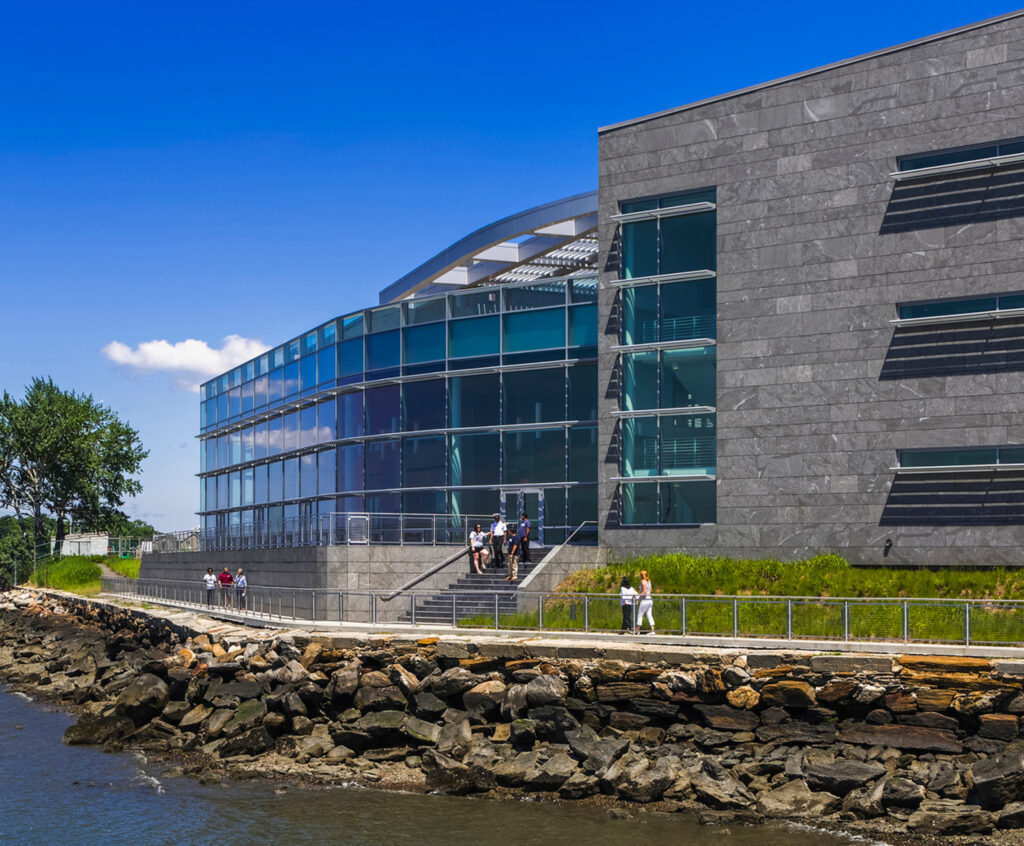
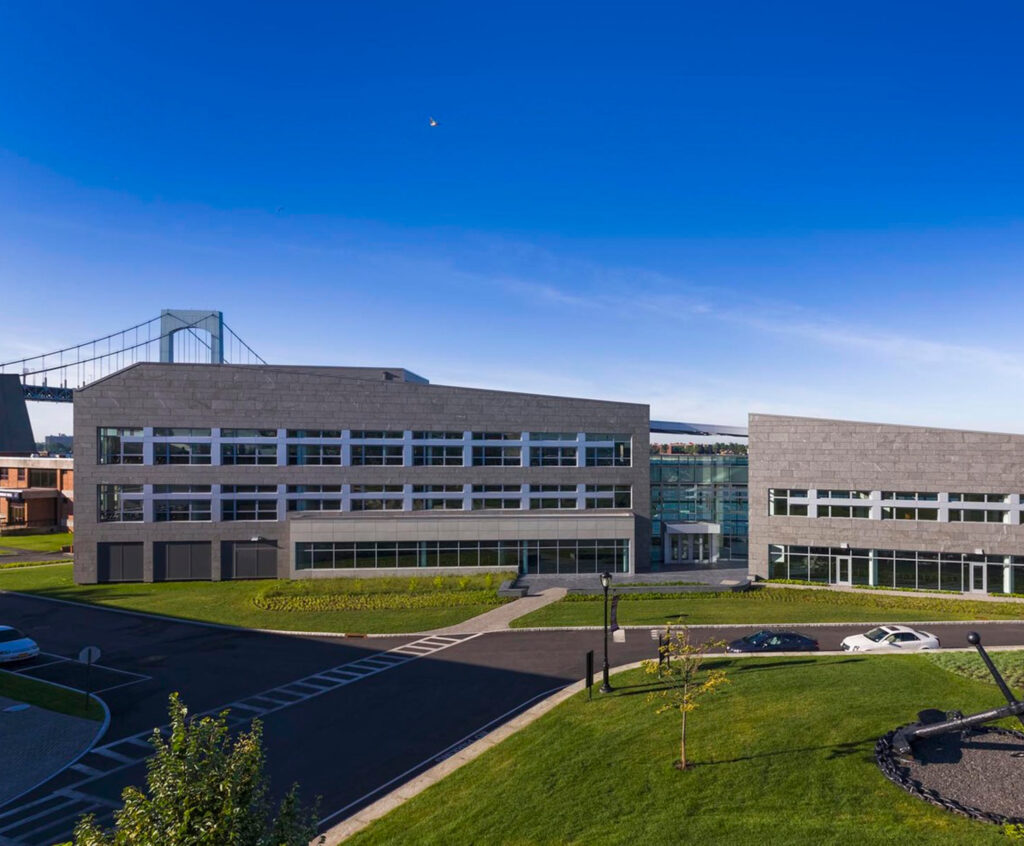
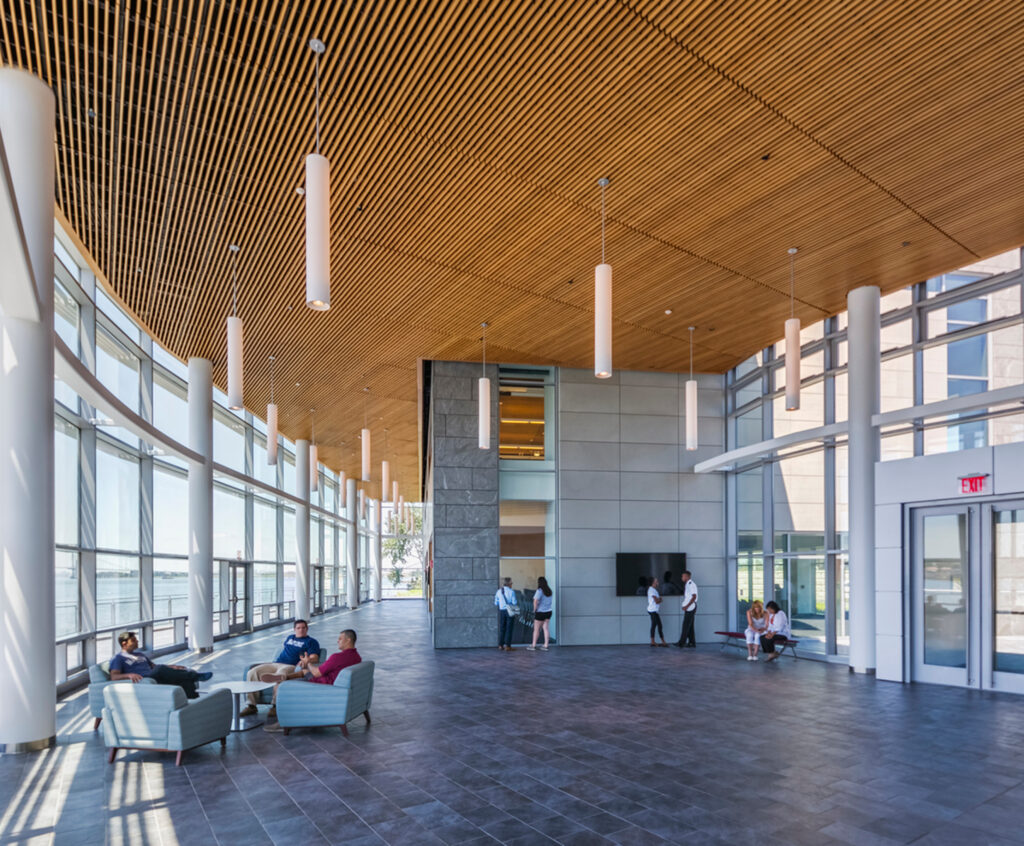
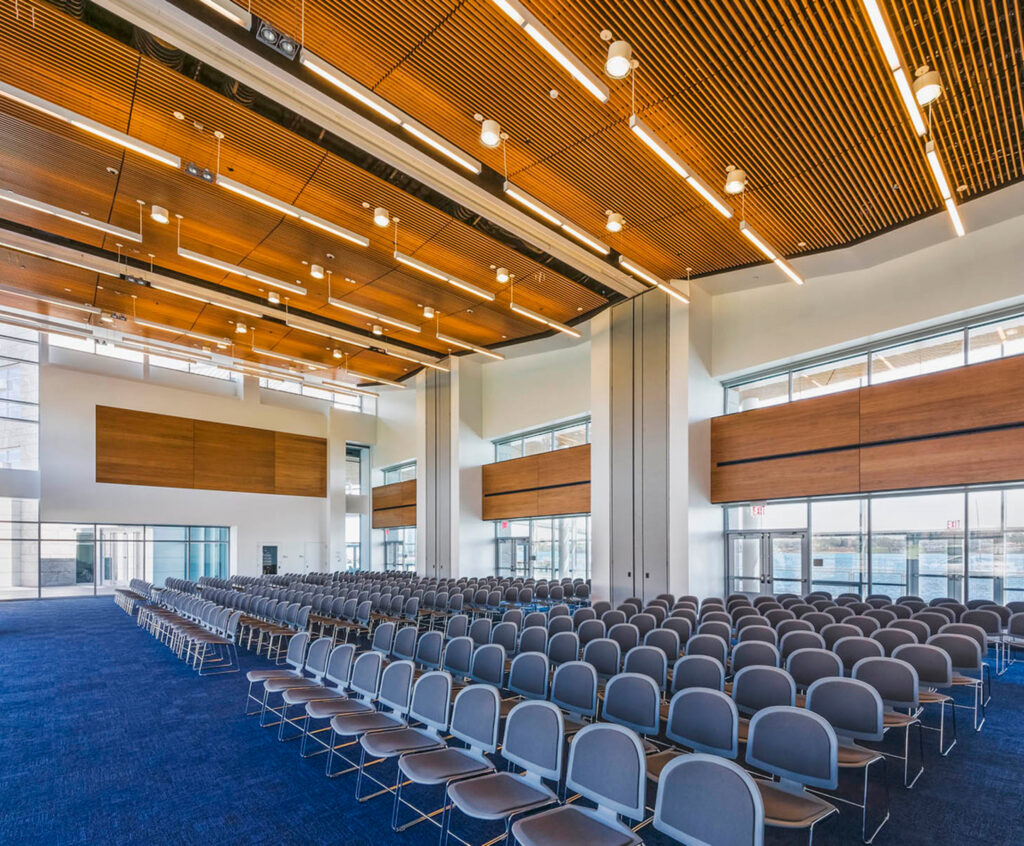

MEP Engineering, Fire Protection Engineering
New 33,000SF LEED Gold student center.
Richard A. Berman Student Center houses a radio station, campus newspaper, recording studio, television studio and a multi-purpose room that can be transformed into a 140-seat auditorium and traditional classrooms. The open lobby hosts art exhibits and events and an adjacent private gallery hosts rotating exhibits. A fitness center is located on the mezzanine level. LEED Gold.
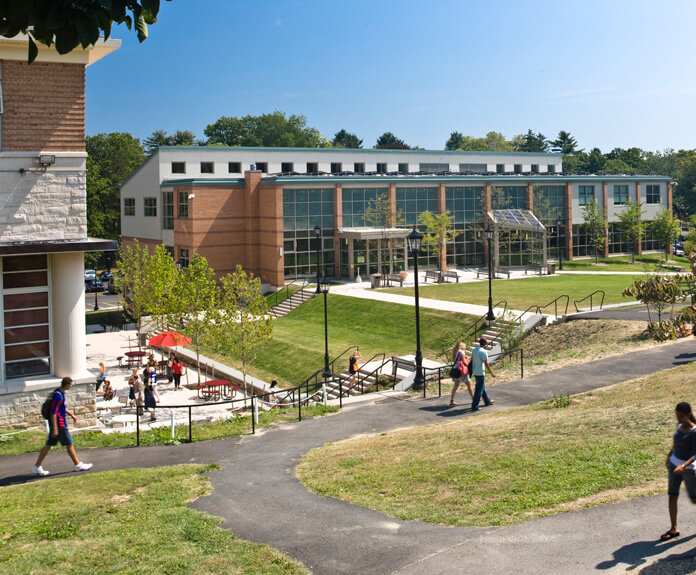
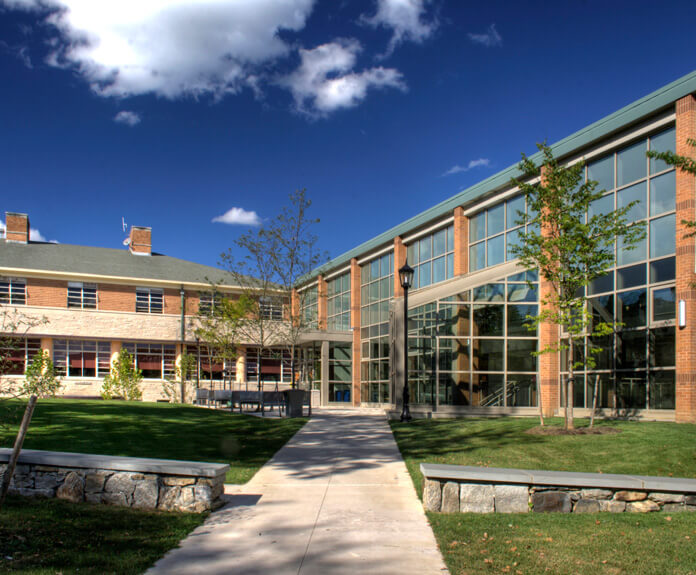
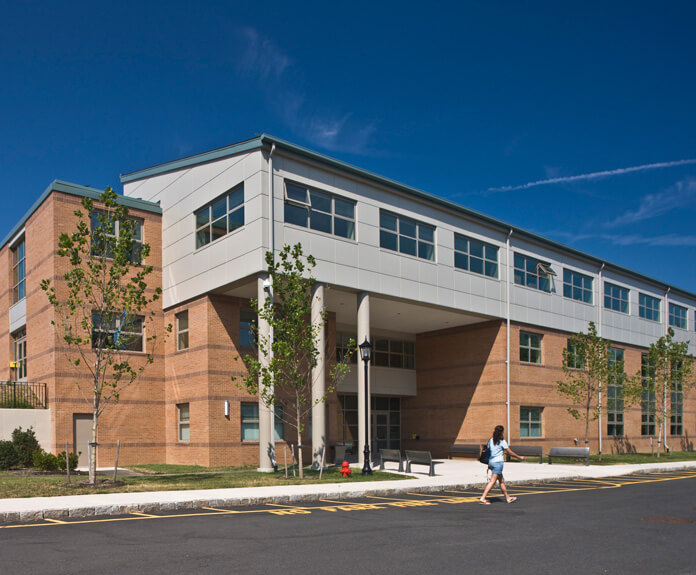
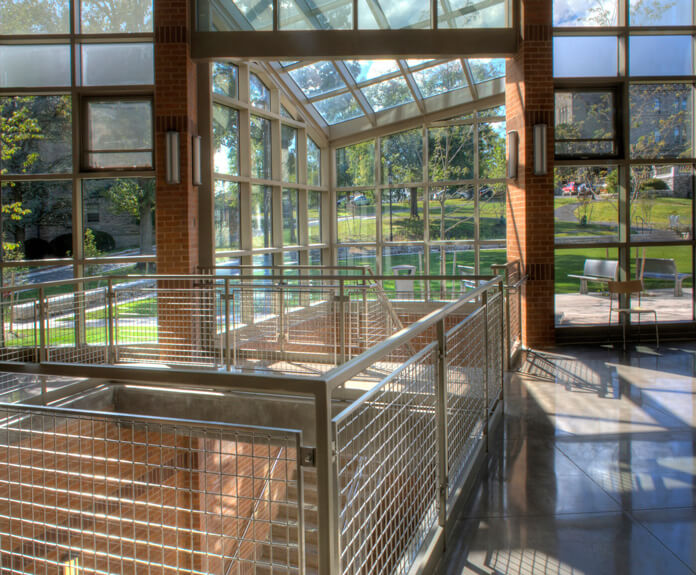
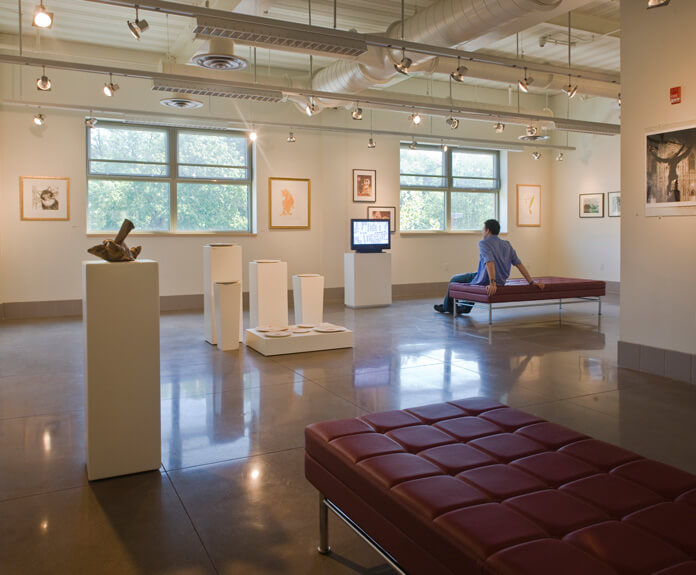
MEP Engineering, Fire Protection Engineering
92,000SF multi-use residence facility.
Gaddy Hall, at the heart of Monroe College’s New Rochelle campus, is a six-story, mixed-use building that includes a 300-student residence hall, the School of Business and Accounting, student lounges, and a multipurpose space that can be expanded to accommodate a cafeteria. The project was developed as part of the College’s desire to revitalize downtown New Rochelle. OLA performed the MEP system designs for the new building.
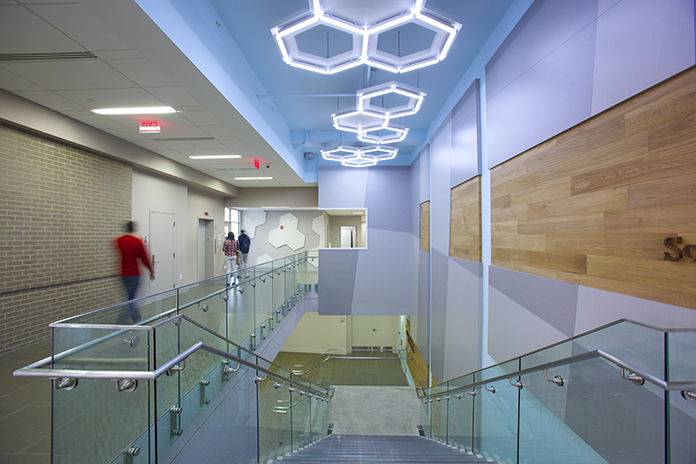
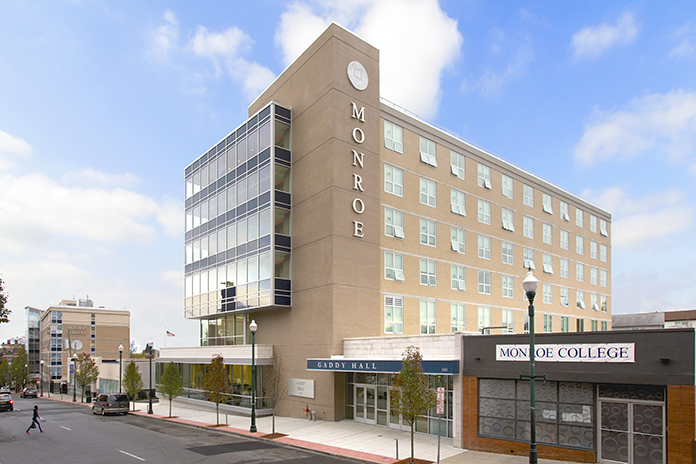
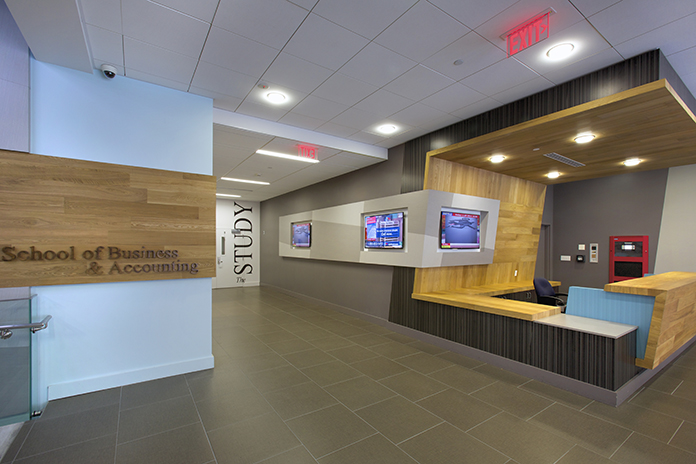
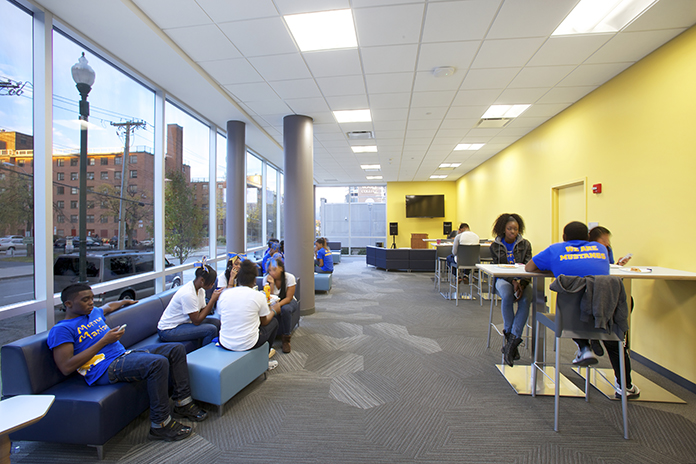
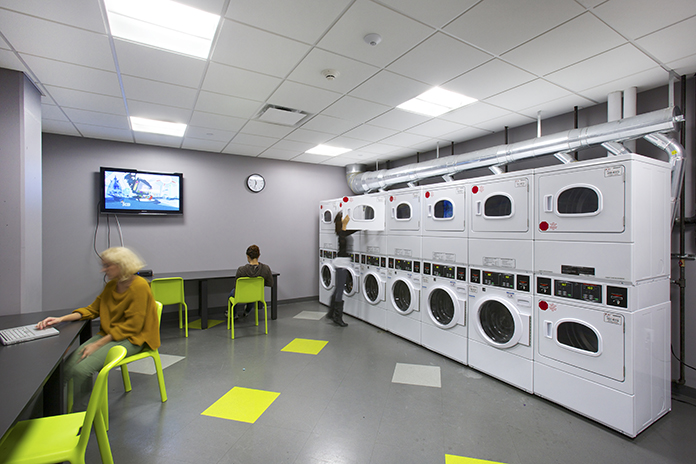
Commissioning
360,000SF community college on five levels.
New construction of the 360,000SF campus comprised of five levels with a 200,000+SF, 600-space parking garage. The facility includes 90 general purpose classrooms, 10 meeting spaces, 22 computer labs, library, cafeteria, bookstore, multi-purpose community center, health center, literacy volunteers center, culinary arts center, small business center, art gallery, early learning center, and administrative offices. LEED Gold.
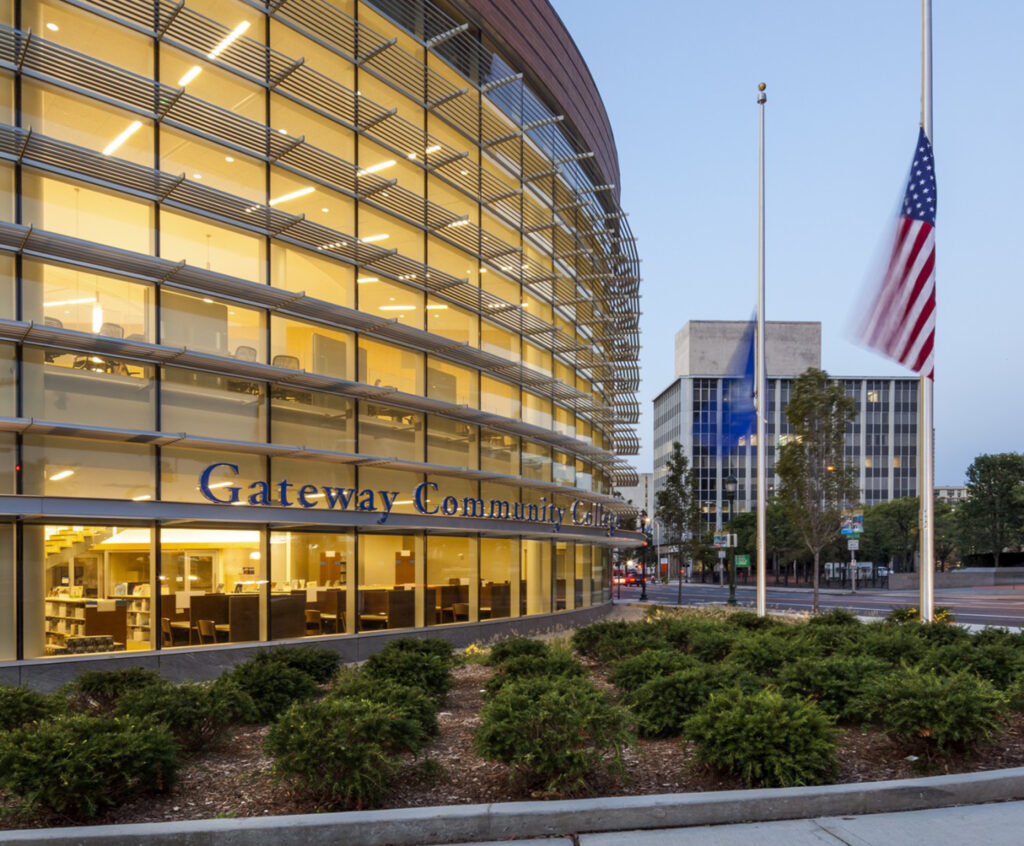

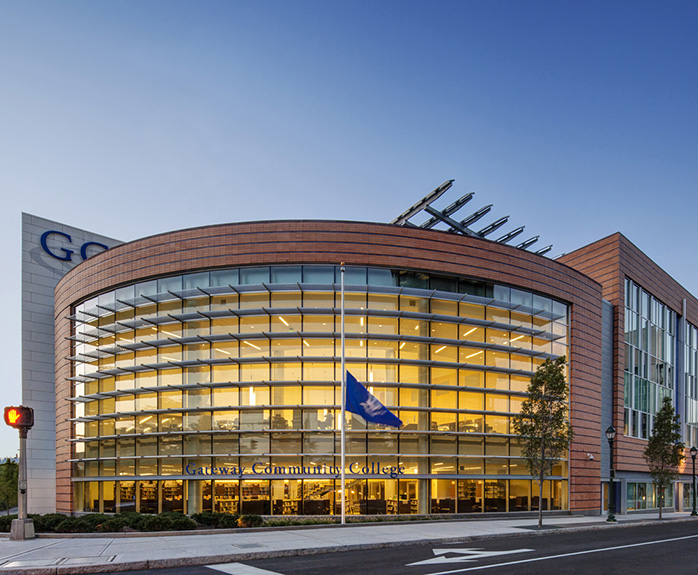
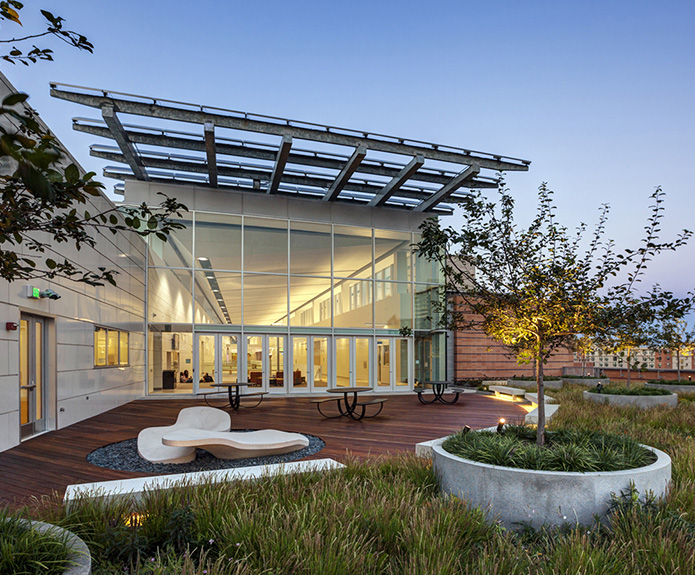
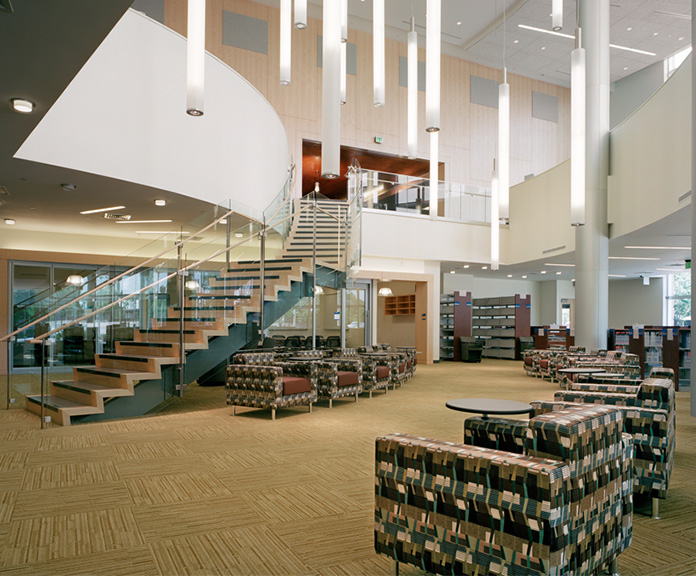
MEP Engineering, Fire Protection Engineering
Student center renovations & expansion.
50,000SF student center underwent renovations plus a 16,000SF expansion, which included a new kitchen and dining facilities, new common areas, club rooms, classrooms, and offices. MEP design included new lighting, fire alarm, HVAC systems, extension of campus DDC controls to the building, and the addition of a fire sprinkler system.
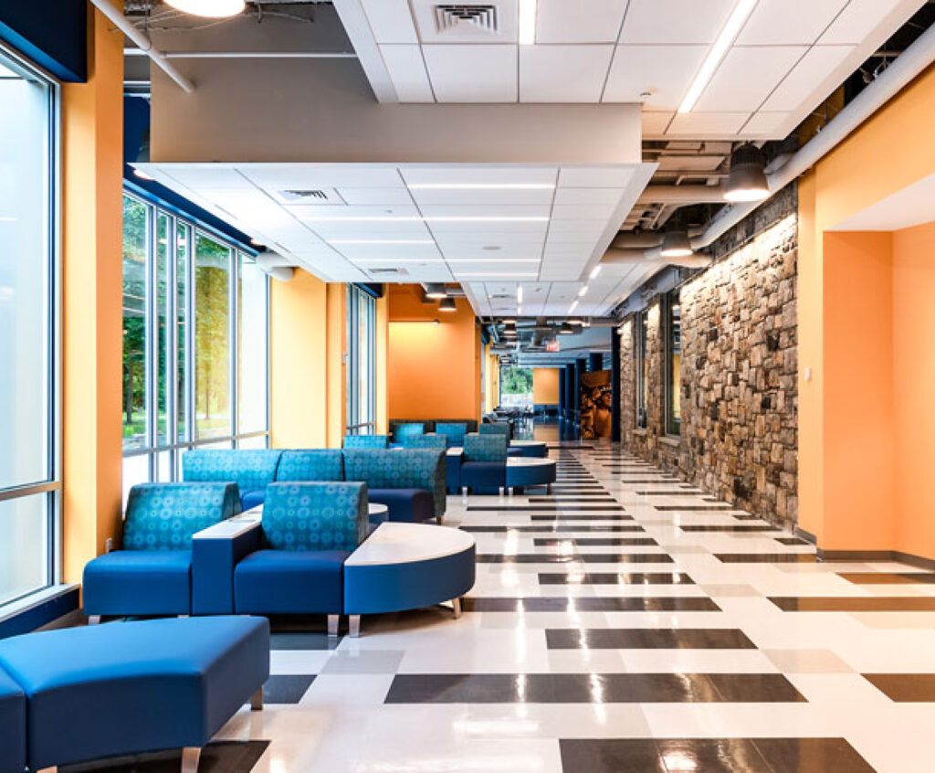
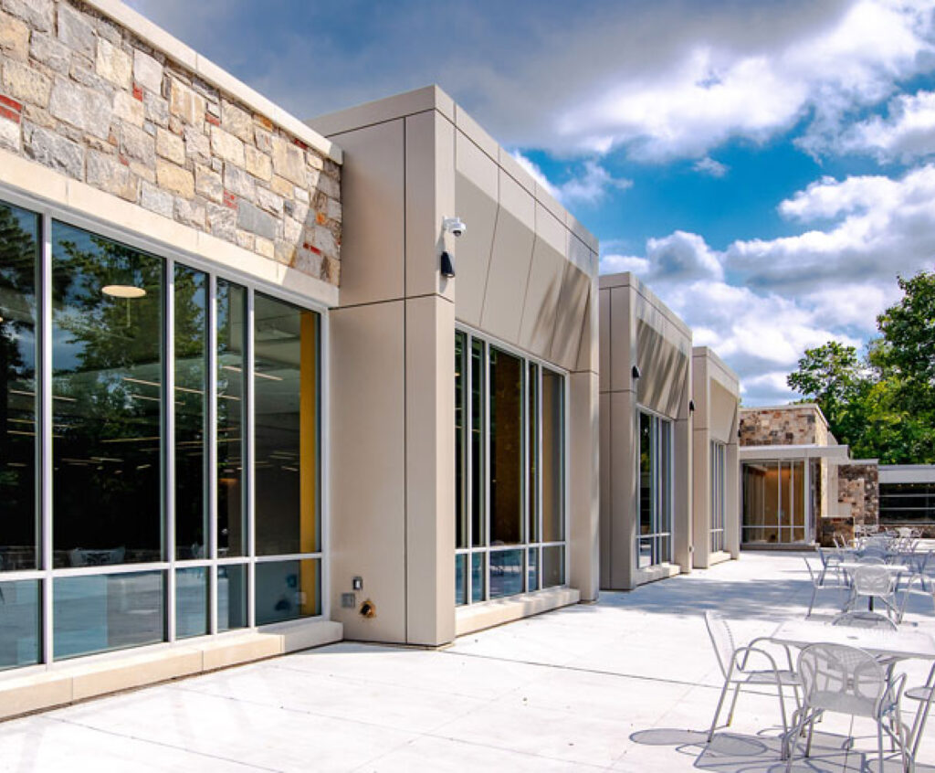
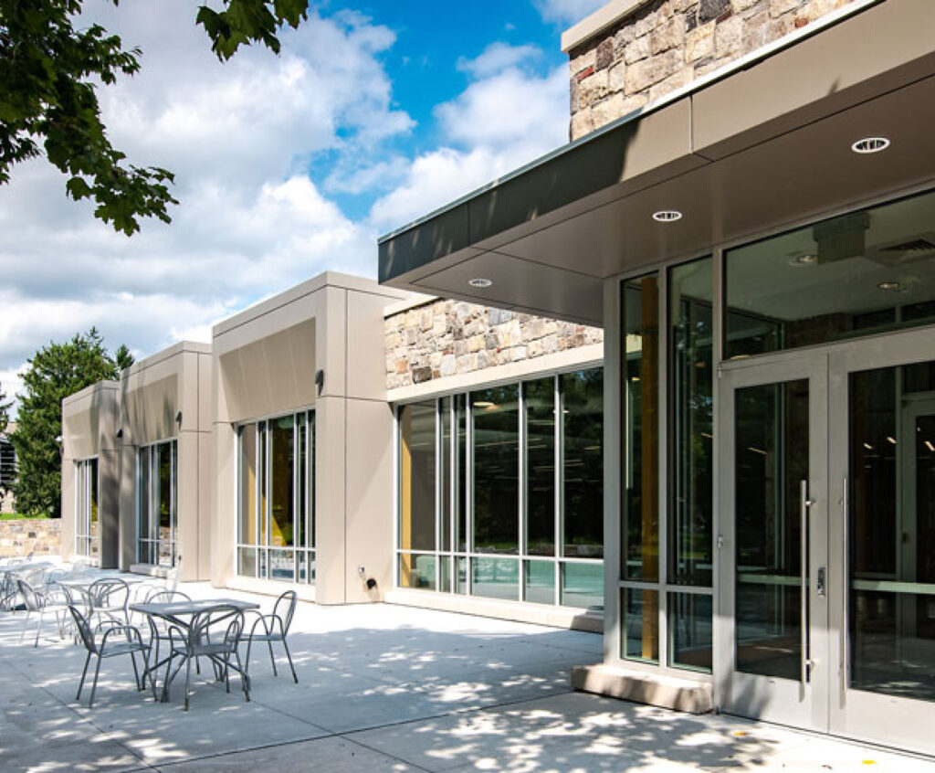
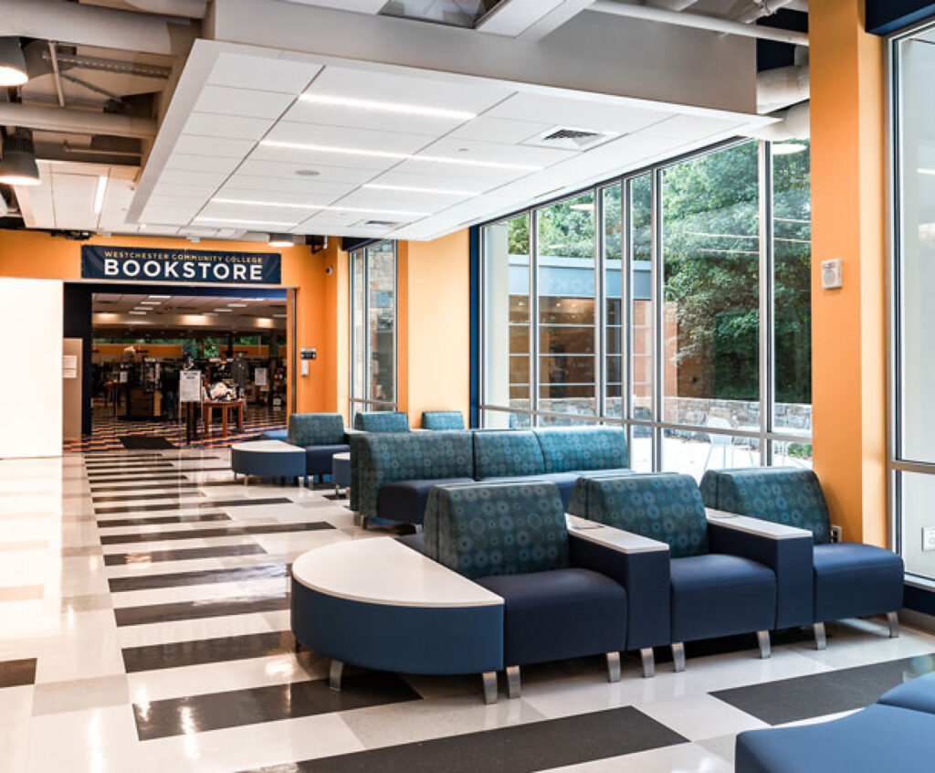
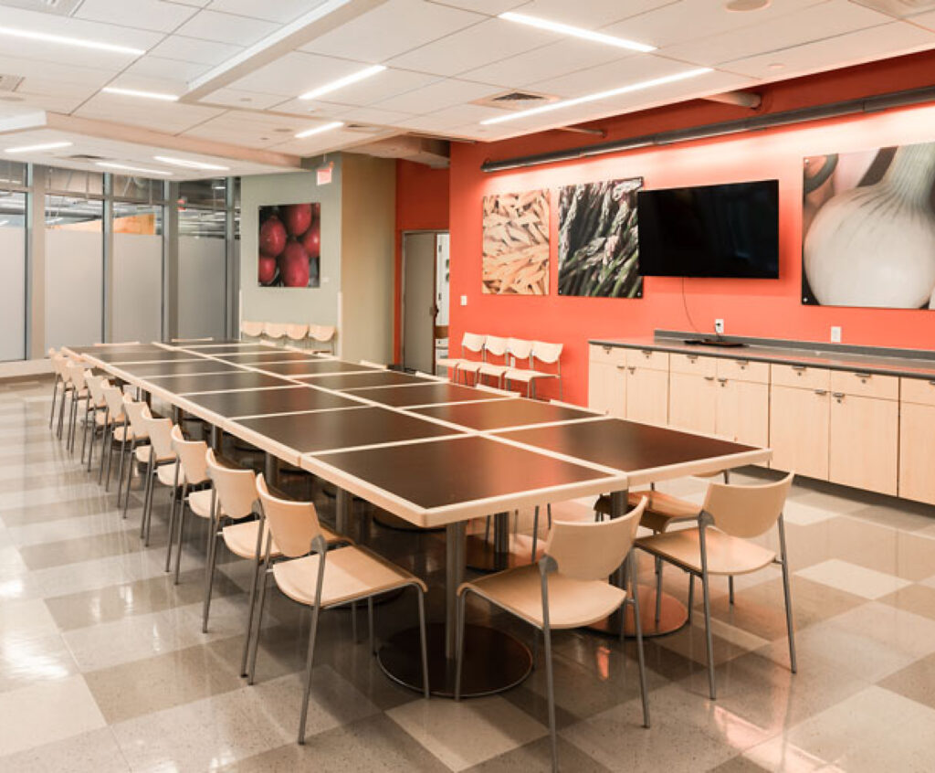
Energy Engineering, Commissioning
New 77,000SF, 2-story science hall.
A modern, 2-story Science Hall, the first new academic building on campus in nearly 20 years. The state-of-the-art building provides innovative learning spaces, including laboratories, lecture halls, and other collaborative spaces designed for the teaching, learning, and research needs of students and faculty. As part of the NYSERDA New Construction Program, OLA performed energy modeling for the new science building. LEED Silver.
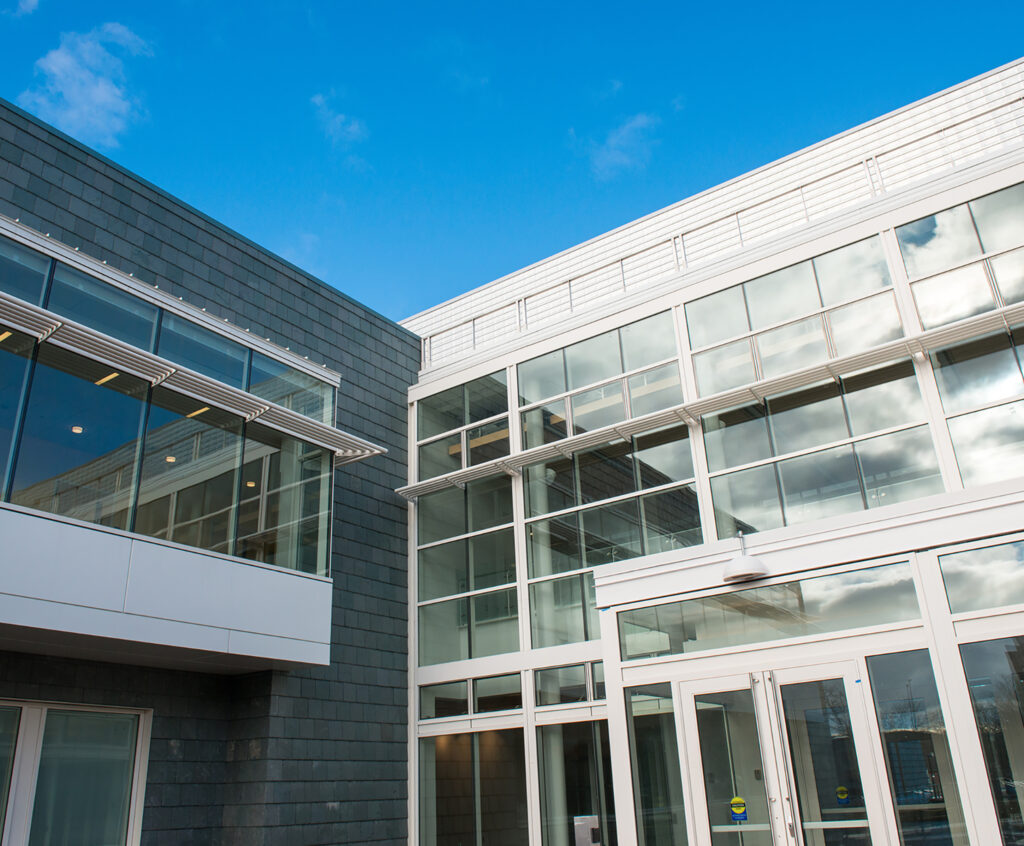
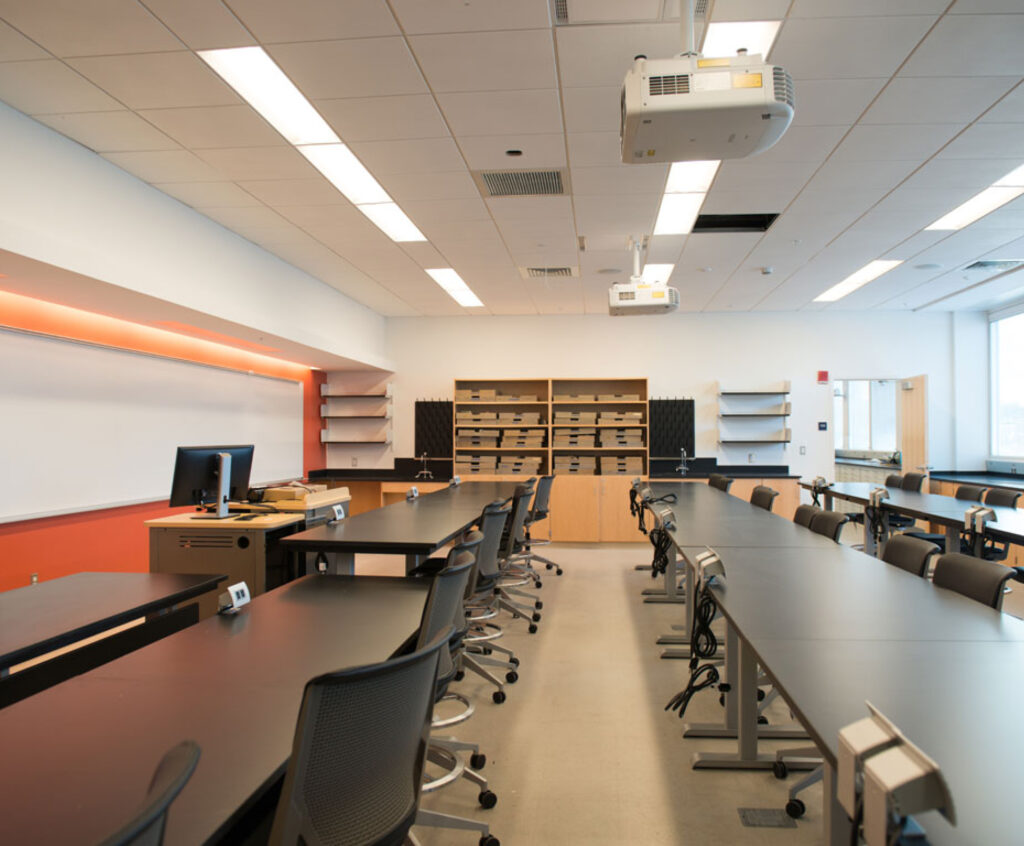

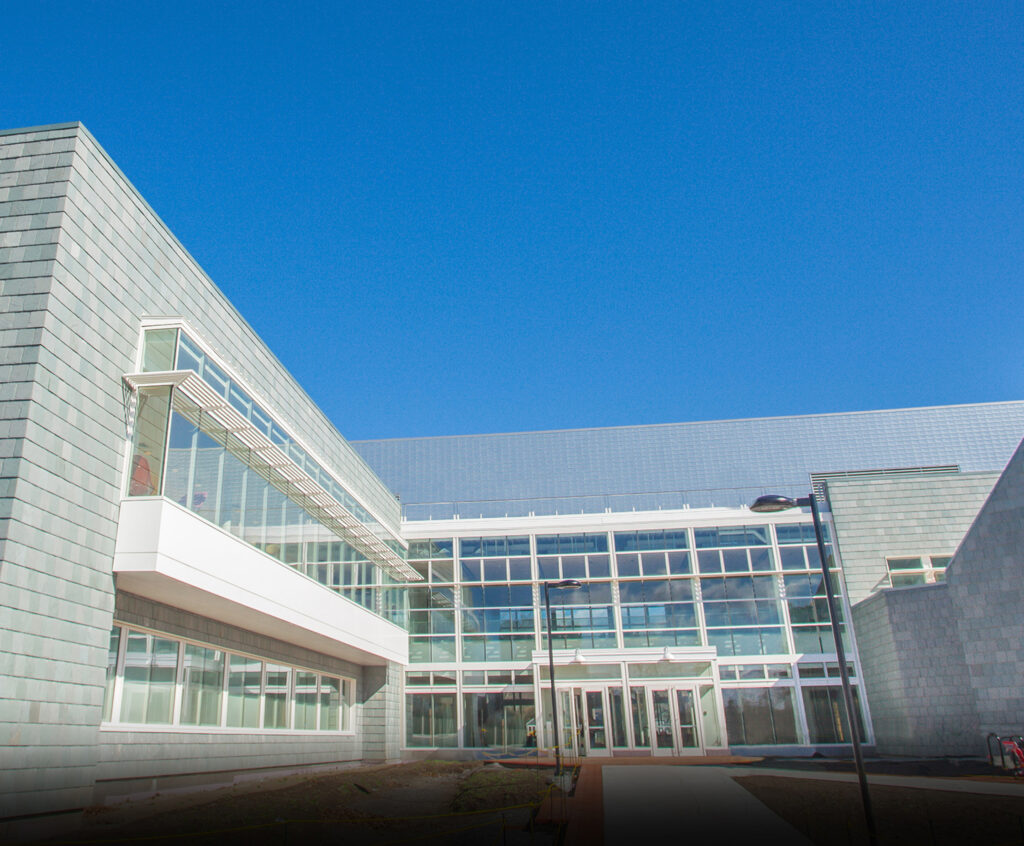
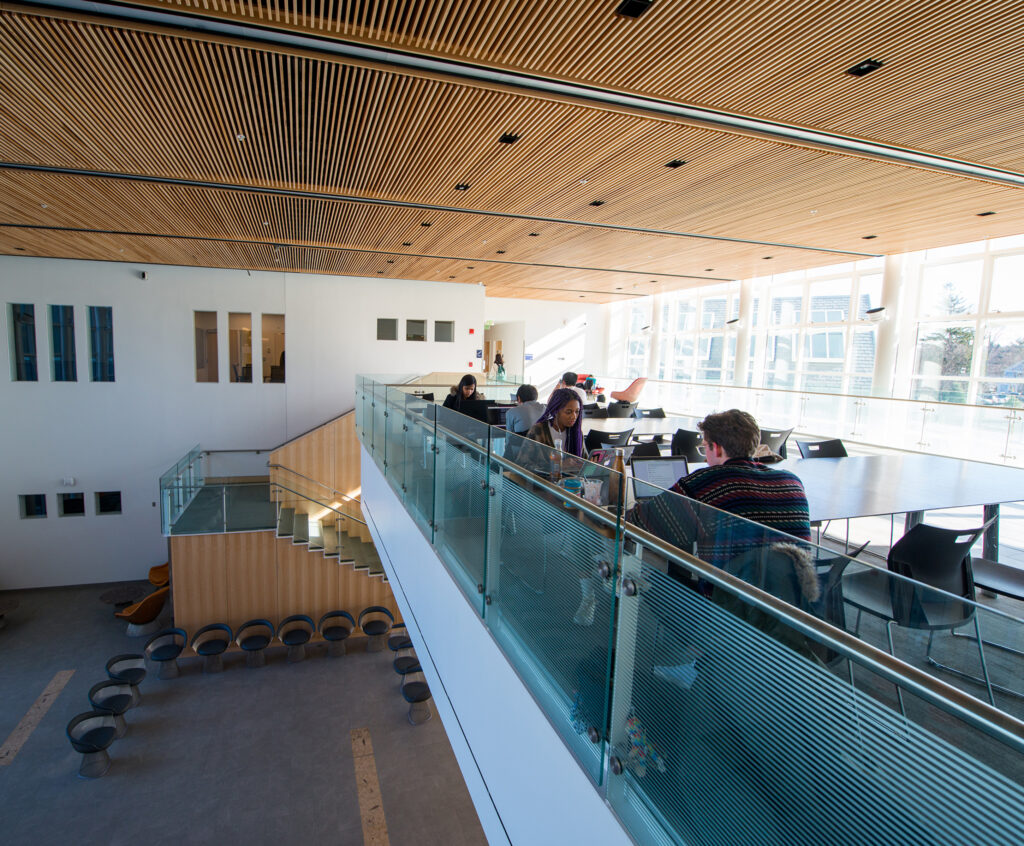
MEP Engineering, Fire Protection Engineering
$2M science hall renovation.
Third floor of the college’s science hall underwent renovations, including construction of an organic chemistry laboratory, teaching laboratory, and preparatory room. The laboratory spaces contain a total of seven exhaust air hoods, and new variable volume exhaust and make-up air systems were designed for the hoods. Science hall renovations also included drying ovens, refrigerators, compressed air, gas, vacuum, nitrogen, and acid neutralizing sumps.





MEP Engineering
$5.5M electrical upgrade project.
Necessitated by the infiltration of ground water into the subbasement level of the Academic Core Building, OLA designed the relocation and replacement of existing electrical distribution equipment. Additionally, the project entailed the replacement and relocation of any electrical equipment and feeders impacted by the water infiltration.
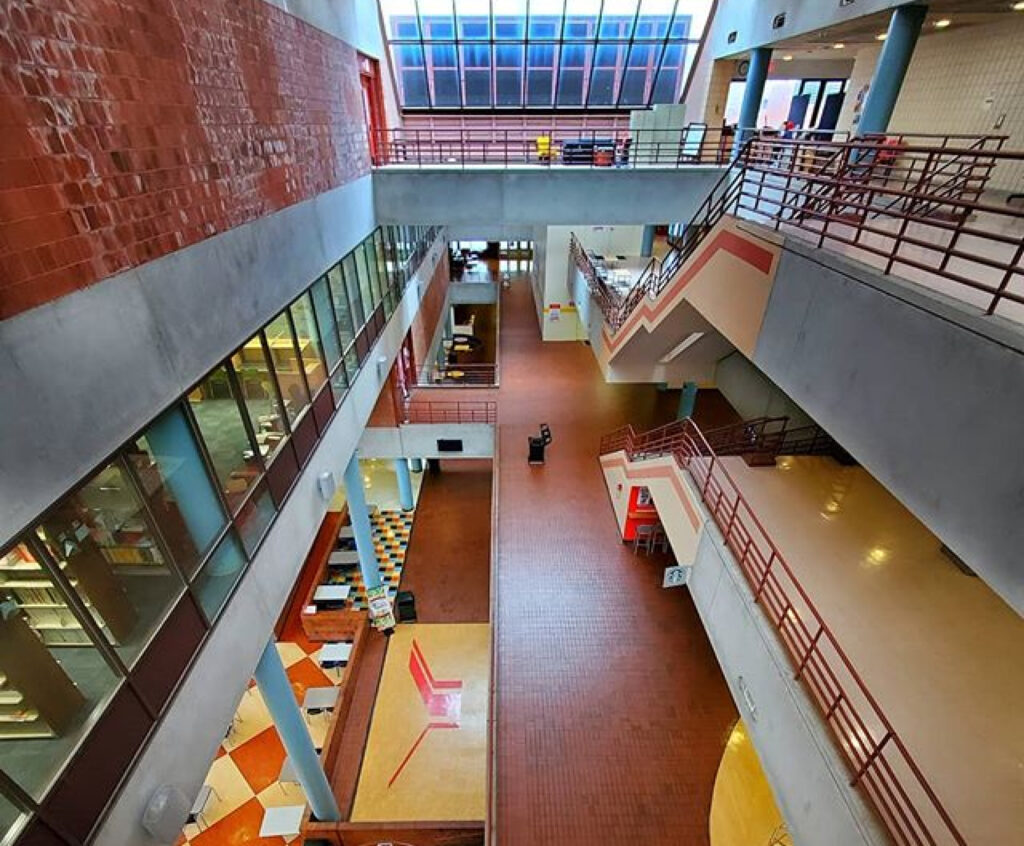
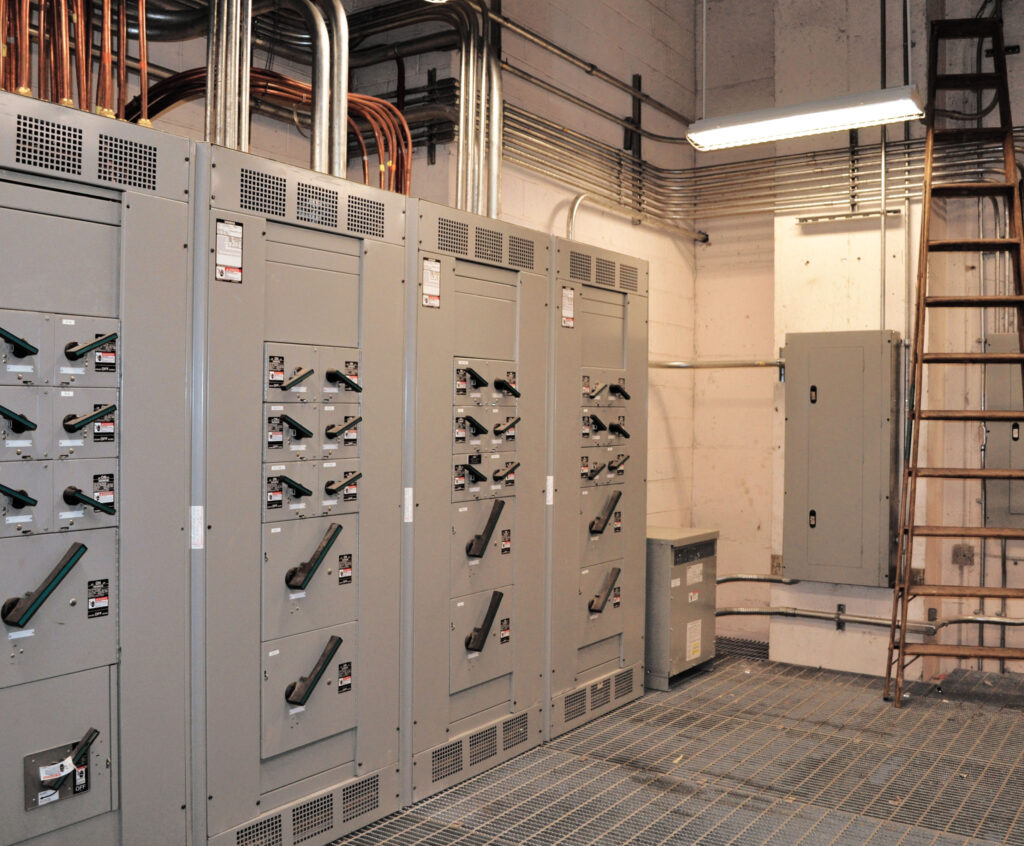
Commissioning
New 94,000SF residence hall.
Centennial Hall, a 94,000SF residence hall consisting of 66 apartments to house 225 students, common rooms for group study, and a burger studio. Though the new dormitory did not pursue certification, it was built in accordance with LEED and includes a variety of innovative engineering and energy-related designs making it highly sustainable.
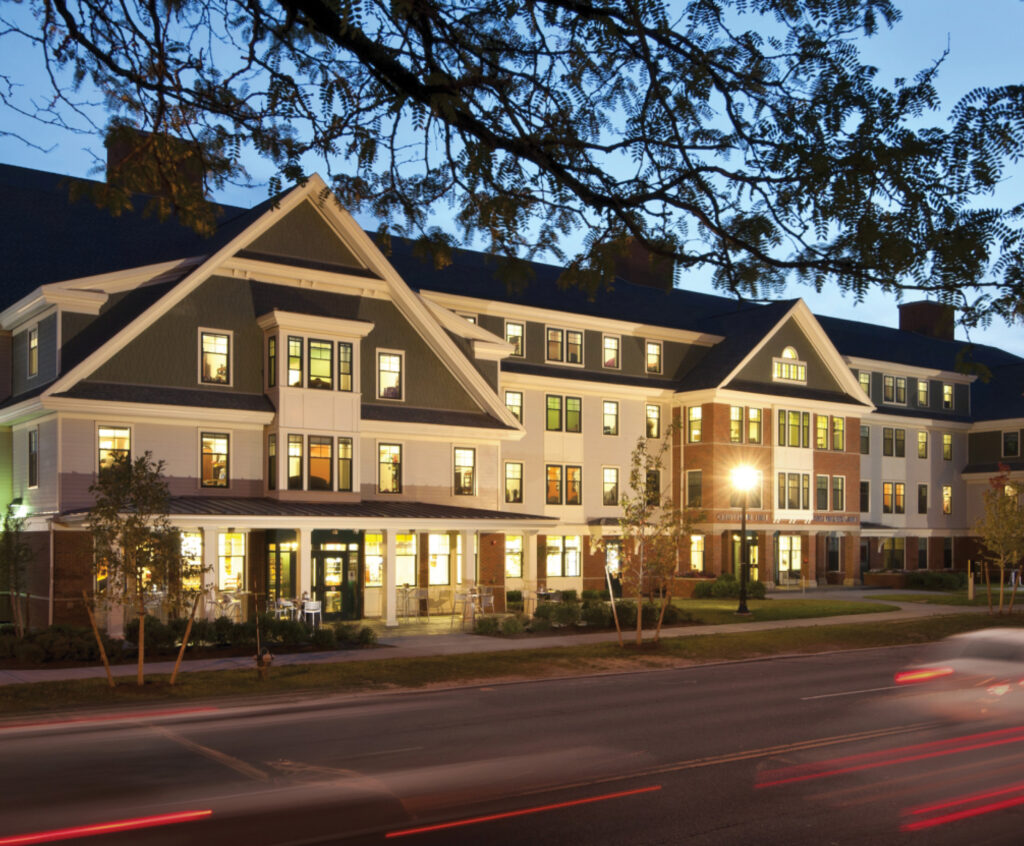


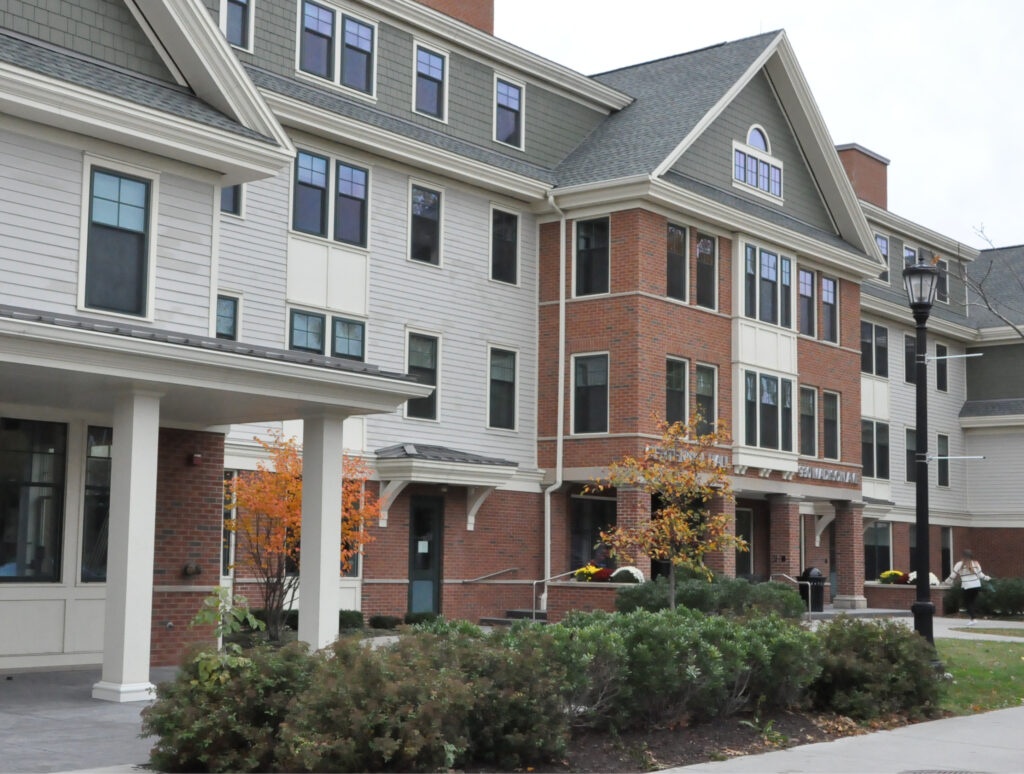
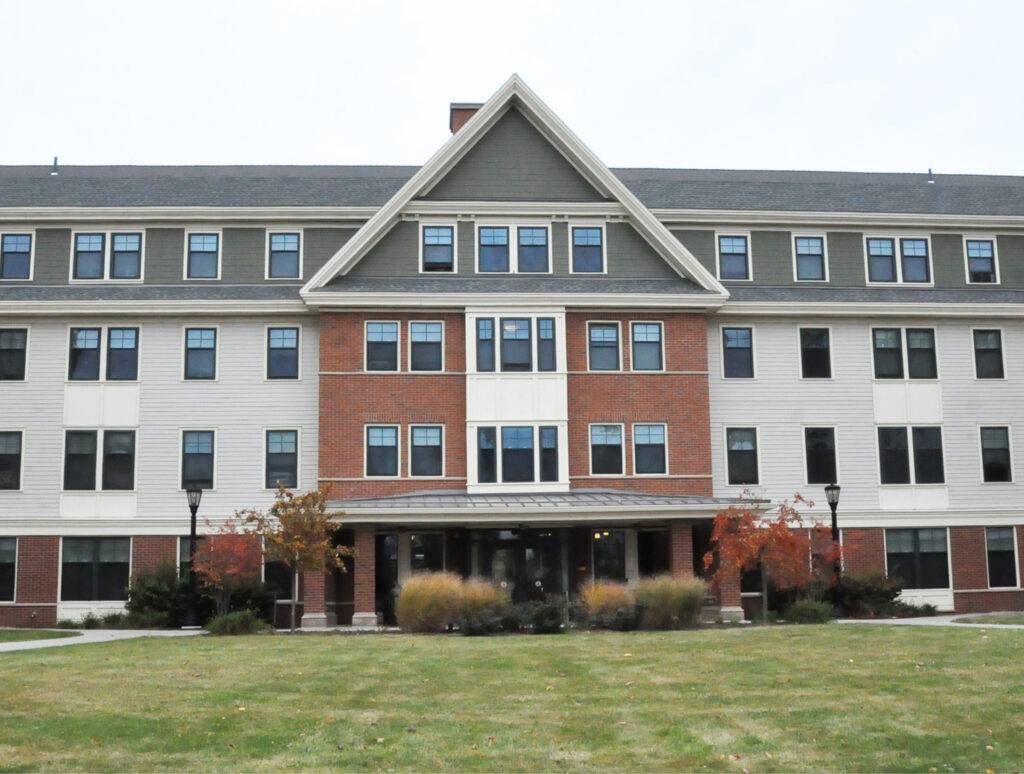
MEP Engineering, Fire Protection Engineering
New training center at Pace University.
New 28,000SF, 3-story training center built on the Pace University School of Law campus. The centerpiece of the new facility is a state-of-the-art, theater-style lecture room/mock trail courtroom. Other major building elements include a multi-use dining room with full kitchen, three breakout rooms for large group training, two conference rooms, business center, and law library.
