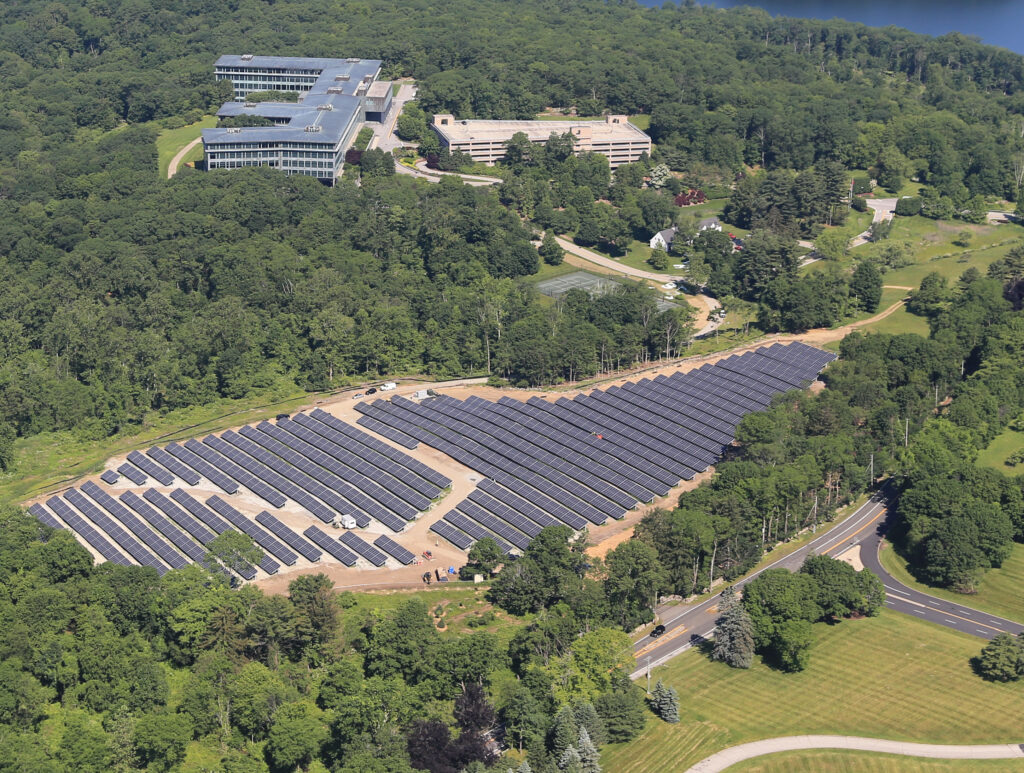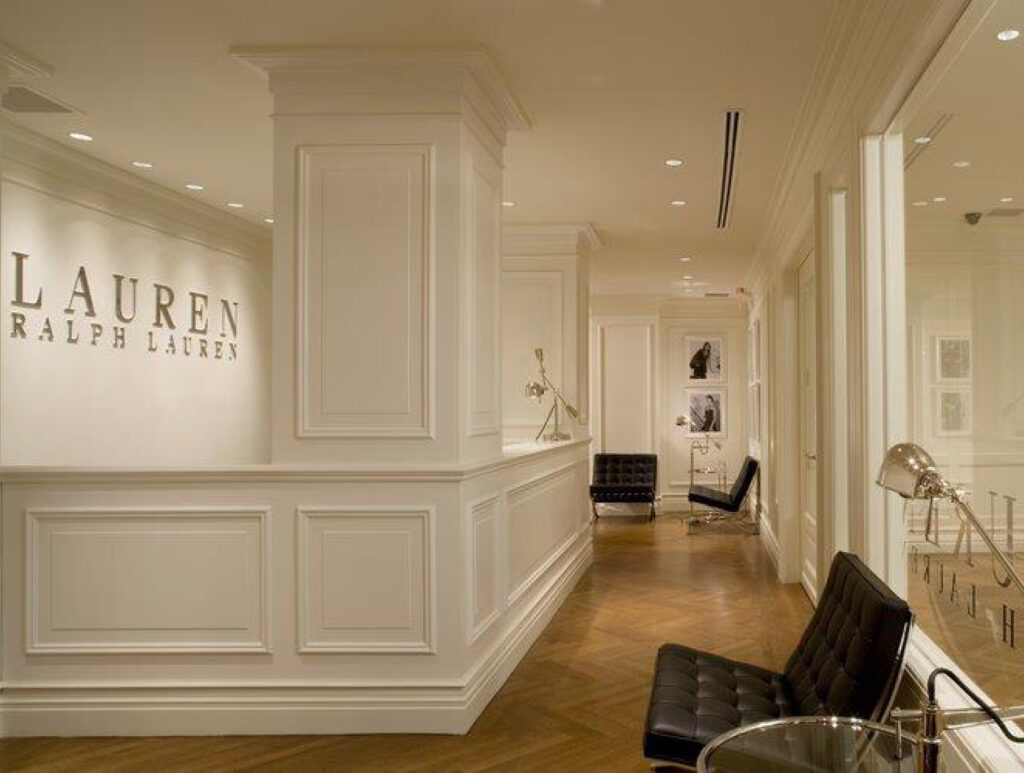OLA Consulting Engineers
info@olace.com
914.747.2800
646.849.4110
OLA Consulting Engineers
info@olace.com
914.747.2800
646.849.4110
The demands related to a changing environment have increased the pressure on COMMERCIAL properties to green their facilities and reduce operating costs without compromising occupant comfort. OLA is your partner in obtaining this balance.
MEP Engineering, Energy Engineering, Commissioning
420,000SF office with a 7-story parking garage.
OLA performed an energy audit of the Swiss Re campus to look at replacement options for the aging absorption chiller plant through the NYSERDA FlexTech Program. In addition, as part of Swiss Re’s goal of becoming 100% powered by renewable energy by 2020, OLA provided solar system consulting and commissioning for a 2.7 MW ground-mounted photovoltaic solar array covering 10 acres.





MEP Engineering, Fire Protection Engineering, Energy Engineering
46,000SF phased interior renovation.
Serving as a pilot initiative for NYSERDA as a High Performance Tenant Interiors Demonstration Project, Rudin renovated its Executive Offices located at 345 Park Avenue. With a focus on energy efficiency, the new tenant fit-out project utilized the existing building perimeter induction units and the existing building air-handlers to provide HVAC for the space.





MEP Engineering, Fire Protection Engineering, Energy Engineering, Commissioning
Long-term, repeat client since 1989.
From new construction to retrofits, OLA has provided engineering services for Ralph Lauren’s Corporate Facilities since 1989. Each year, our design work totals hundreds of thousands of square feet and spans beyond the tristate area. Facilities range from showrooms to tenant space fit-outs, warehouses, corporate data centers, and storage facilities.





MEP Engineering, Fire Protection Engineering, Energy Engineering, Commissioning
Warehouse turned 23,000SF creative space.
Formerly a warehouse in Greenpoint, Brooklyn’s Industrial Business Zone, the 23,000SF location was transformed into a multi-faceted, creative hub complete with spaces for events and exhibitions, design education, free communal workspace, a fabrication lab, a design shop, and a restaurant “Norman”.





Energy Engineering, Commissioning
Renovation of a 650,000SF landmark building.
Considered one of the most historic and sustainable buildings in New York, 200 Fifth Avenue underwent a complete 650,000 sq. ft. renovation—earning it a Gold rating in the LEED Core & Shell Green Building Rating System. The renovation included new curtain wall façade, new HVAC systems, and new lighting and power distribution systems. LEED Gold.





MEP Engineering, Fire Protection Engineering
59,000SF LEED NC Platinum facility.
Airport hangar renovation for a corporate client at Westchester County Airport. The client’s goal was to create a state-of-the-art, high-performance “green building” flight operations facility for their personnel, passengers, and up to five aircrafts. The hangar area is approximately 40,000SF and the administrative area consists of two stories totaling over 19,000SF. LEED NC Platinum.





MEP Engineering, Fire Protection Engineering
25,000SF legal services firm renovation.
Manhattan office renovation to include floors 33 through 36 as well as the 38th and 39th floors. Work included new flexible work room/game room, modification of open office areas to closed offices, new collaborative coffee bar, renovated reception area, large conference room and additional conference rooms, new pantry, modifications to a 36-seat multipurpose room, and a new 20-seat multipurpose room.

MEP Engineering, Fire Protection Engineering
New 28,000SF media arts lab.
New 28,000SF media center that houses the Jacob Burns Film Center’s management and fundraising offices on the top floor, a master classroom, and several smaller classrooms on the main level with the center studio. The center studio is a flexible, two-story space for events or exhibits. Other facilities include animation studios, an editing suite, sound effects recording studio, and a production studio. LEED Gold.





MEP Engineering, Energy Engineering, Commissioning
80-acre farm energy use reduction program.
OLA performed a comprehensive sustainability master plan with a path to net zero energy usage for the main buildings on the campus with a series of energy use reduction projects and on-site energy generation projects budgeted over a 20-year period. Projects include variable flow kitchen exhaust, chiller plant upgrade, control systems upgrades, a bio-mass boiler system, and a ground-mount solar array.





MEP Engineering, Fire Protection Engineering, Energy Engineering
82,000SF, LEED Gold R&D building.
PepsiCo’s Research & Development Building spans approximately 82,000SF and includes a mixture of conference rooms, offices, and laboratories. OLA’s services on this project began with a study of potential energy saving measures for two buildings on the campus, which ultimately showed that capital improvements costing approximately $900,000 could yield an annual energy savings of over $117,000 for just over a 7-year simple payback. LEED Gold.





